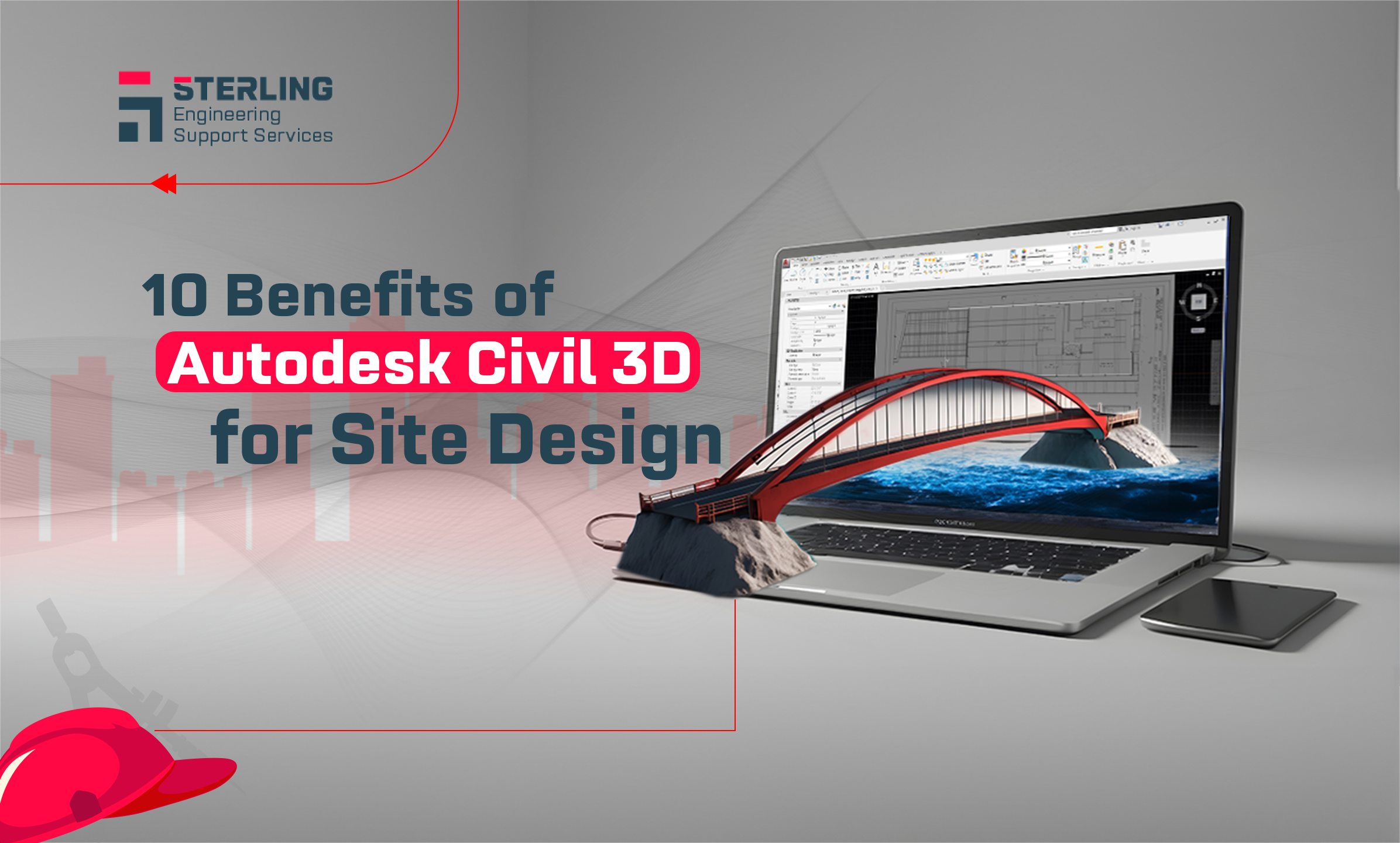10 Key Benefits of Using Autodesk Civil 3D For Effective Site Design
Did you know that the land planning and site development market size in the United States has grown from $185.18 billion in 2023 to $203.14 billion in 2024 at a CAGR of 9.8%?
Automating site design processes greatly simplifies and improves efficiency. Benefits include higher-quality work, quicker design timelines, and better time management for designers. Autodesk Civil 3D software revolutionizes civil engineering design with its powerful features.
This blog examines how Autodesk Civil 3D can benefit site design processes to ensure the project’s success.
10 Benefits of Autodesk Civil 3D in Site Design
The following are key benefits of Autodesk Civil 3D that can benefit the site design processes to ensure the project’s success:
- Integrated Design Environment: Advanced design capabilities are one of the main advantages of Autodesk Civil 3D software in site design. Connecting survey data, GIS data, and point clouds, Autodesk Civil 3D is a single point of contact for various data sources. Thus, it integrates data from multiple sources seamlessly, allowing designers to import and analyze existing conditions effortlessly.
- Dynamic 3D Modelling: Dynamic modeling features in Autodesk Civil 3D allow engineers to adjust their designs in real-time. Iterative design processes and rapid experimentation are made possible by this. Additionally, the software has intelligent objects called “civil objects,” which are specialized parts made especially for civil engineering projects. These items are very adaptable and simple to modify to meet the demands of projects.
- Surface Modelling and Analysis: Developing detailed surface models for the land development project is made easier. This tool creates surfaces using various data sources, such as contour lines. Civil 3D’s dynamic surface modeling tools allow engineers to craft detailed TIN surfaces, providing a holistic view of the site’s topography. This integrated approach ensures that changes to the surface model dynamically update across the entire design, maintaining consistency and accuracy.
- Grading Optimization: Civil 3D’s integrated grading tools transform the design of slopes and contours into an intelligent process. Sites can be graded according to predetermined grading criteria with Civil 3D’s grading optimization. Changes made to grading designs are intelligently applied, maintaining the overall integrity of the site model and reducing the need for manual adjustments.
- Alignment Design: Civil 3D’s alignment and profile design tools work together to guarantee that utility and road alignments perfectly harmonize with the site’s topography. Changing alignments or profiles instantly affects the entire design, encouraging a coordinated and cohesive strategy.
- Pipe Design and Analysis: Using Civil 3D to design a site makes it simple to include stormwater and utility networks. A comprehensive solution for water management and utility connectivity can be obtained from designers through their ability to lay out complex pipe networks and analyze hydraulics.
- Quantity Take-off and Reporting: The intelligent design features of Autodesk Civil 3D include precise quantity take-offs. Engineers can produce comprehensive reports on the quantity of materials and earthwork, which help with project budgeting and accurate cost estimation.
- Collaborative Work Environment: The integrated environment of Civil 3D facilitates seamless collaboration. Multiple team members can work simultaneously on the same project, ensuring that updates and changes are immediately visible to all stakeholders. This cooperative ability speeds up project completion times and encourages productive teamwork.
- Streamlined Construction Documentation: Civil 3D makes it simple to generate construction documentation. To ensure accuracy and consistency in the final documentation, the software automates the creation of plan sheets, profiles, and details.
- Immersive Visualization: 3D renderings and visualizations are now essential to the site design process. With the help of the visualization and analysis tools included in Autodesk Civil 3D, users can run simulations, examine data, and view their projects in three dimensions. Designers can better communicate and understand stakeholders by drawing them into the project through realistic visualizations.
In summary, Autodesk Civil 3D expands the horizons of site design by integrating data enrichment. This software streamlines the incorporation of diverse data sets into the design phase, enhancing precision and fostering a more knowledgeable, intuitive engineering approach.
At Sterling Engineering Support Services (SES2), a unit of iQuasar LLC, our expertise in Autodesk Civil 3D allows us to streamline workflows, improve project efficiency, and deliver high-quality designs that meet the highest standards of precision and accuracy. Whether it’s creating 3D models, generating construction documentation, or performing hydrological and hydraulic analysis, we leverage the advanced capabilities of Autodesk Civil 3D to drive innovation and excellence in our projects. Contact us today to learn more about how our services can support your land development project.
To know more about how we can help you
Set Up A Meeting With Our Expert!
